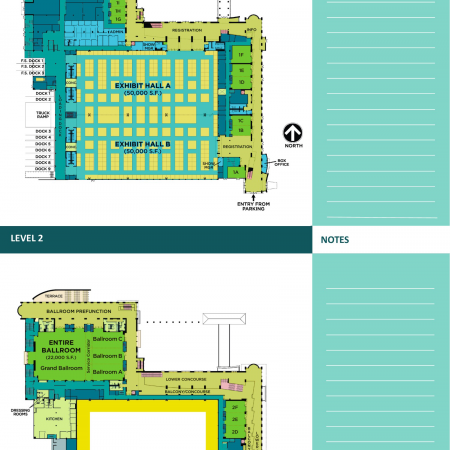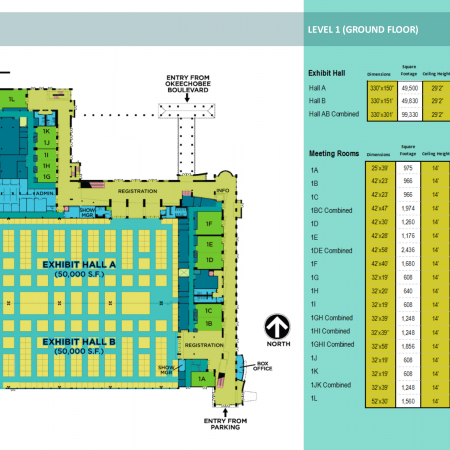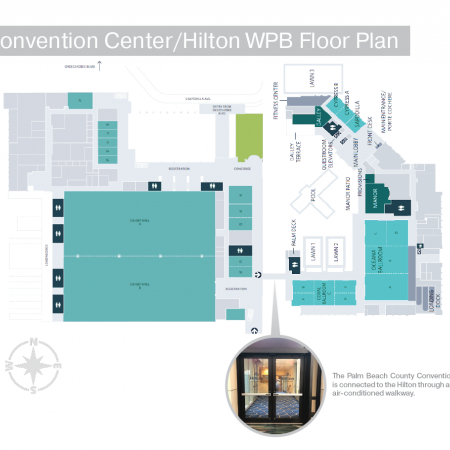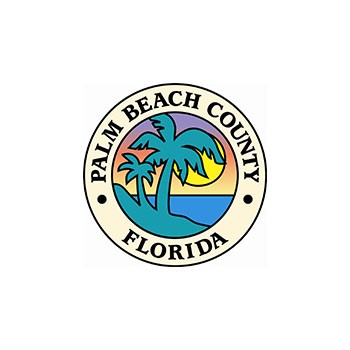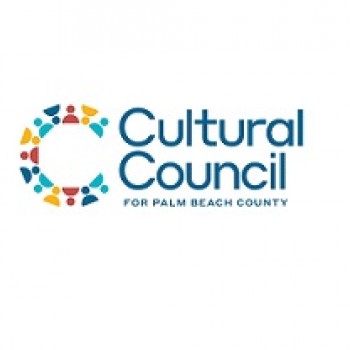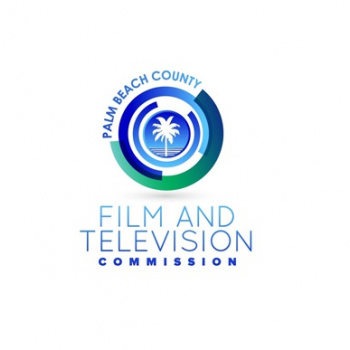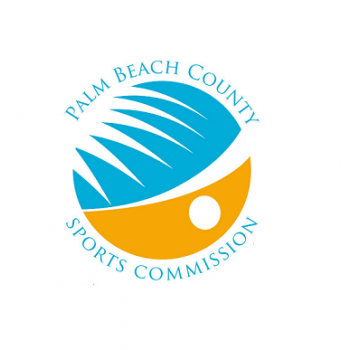The Palm Beach County Convention Center presents a spectacular setting for conventions, trade shows, meetings and social events. An architectural masterpiece with state-of-the-art amenities, the 350,000 square-foot center features a 100,000 square-foot exhibit hall, a 22,000 square-foot ballroom and 21,000 square feet of flexible breakout space divisible into 19 rooms.
If you would like to see each room to be able to explore which can accommodate your event please review by going to our Social Tables website - https://connect.socialtables.com/microsite/445%20%5bconnect.socialtables.com
Floor Plans




